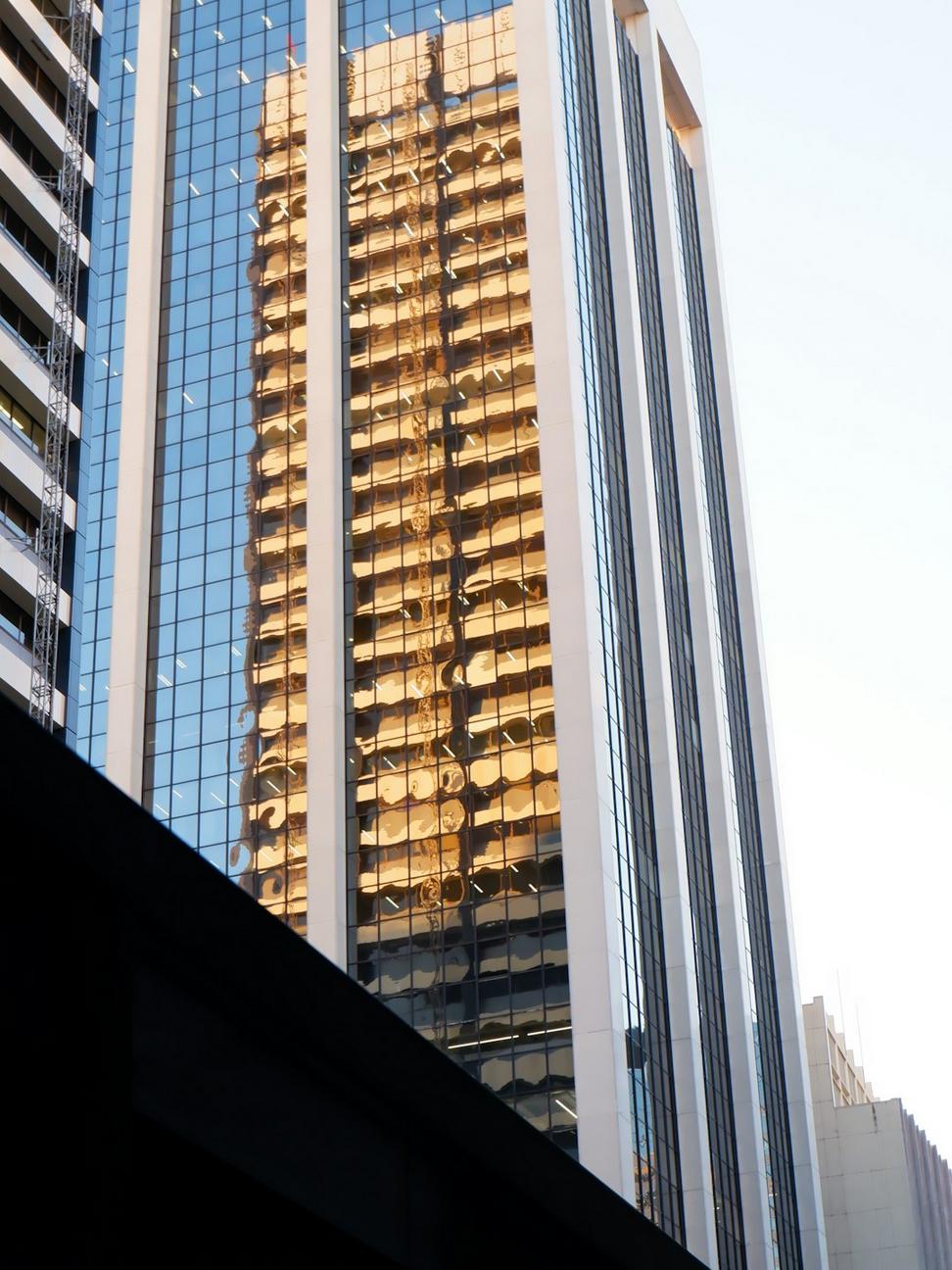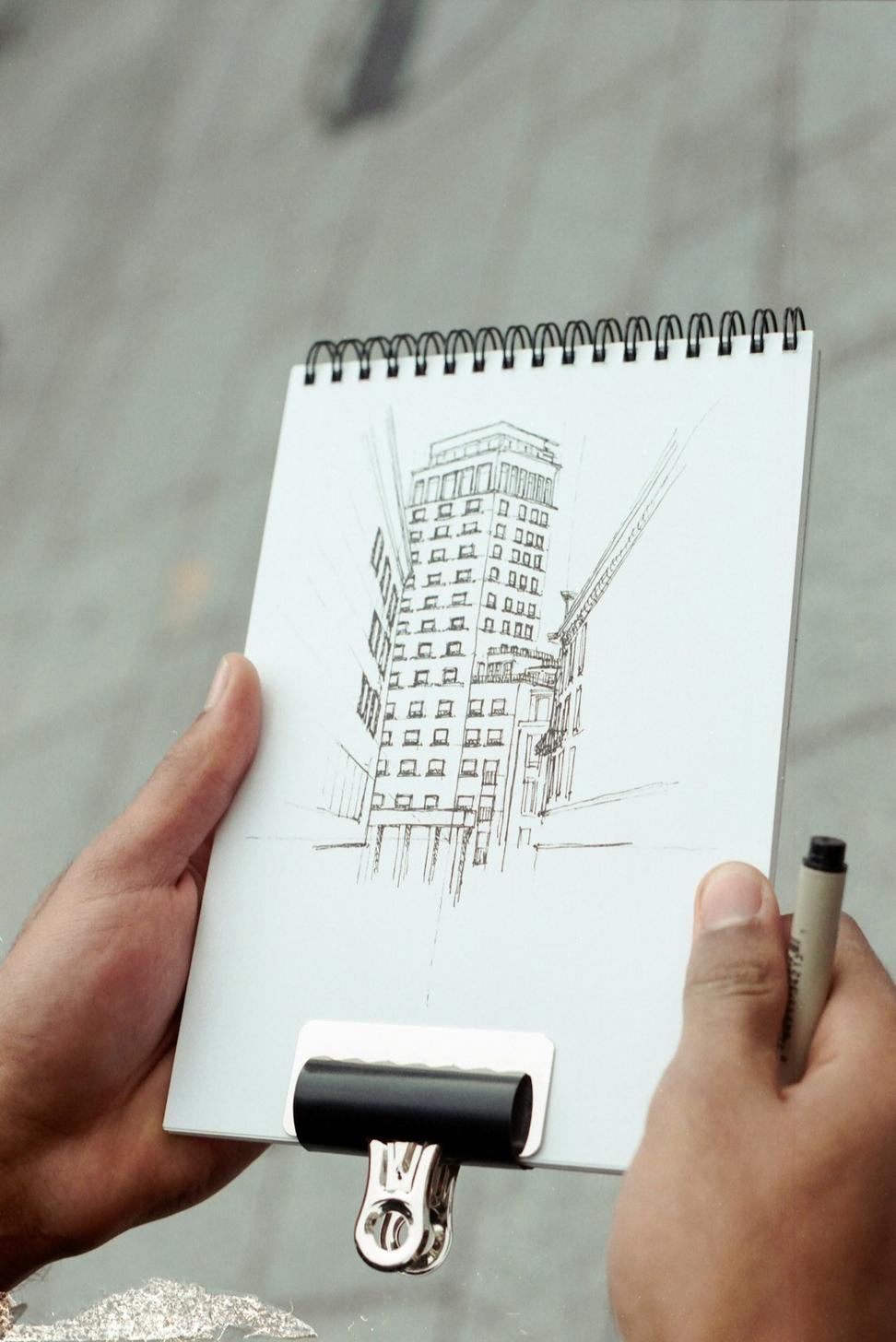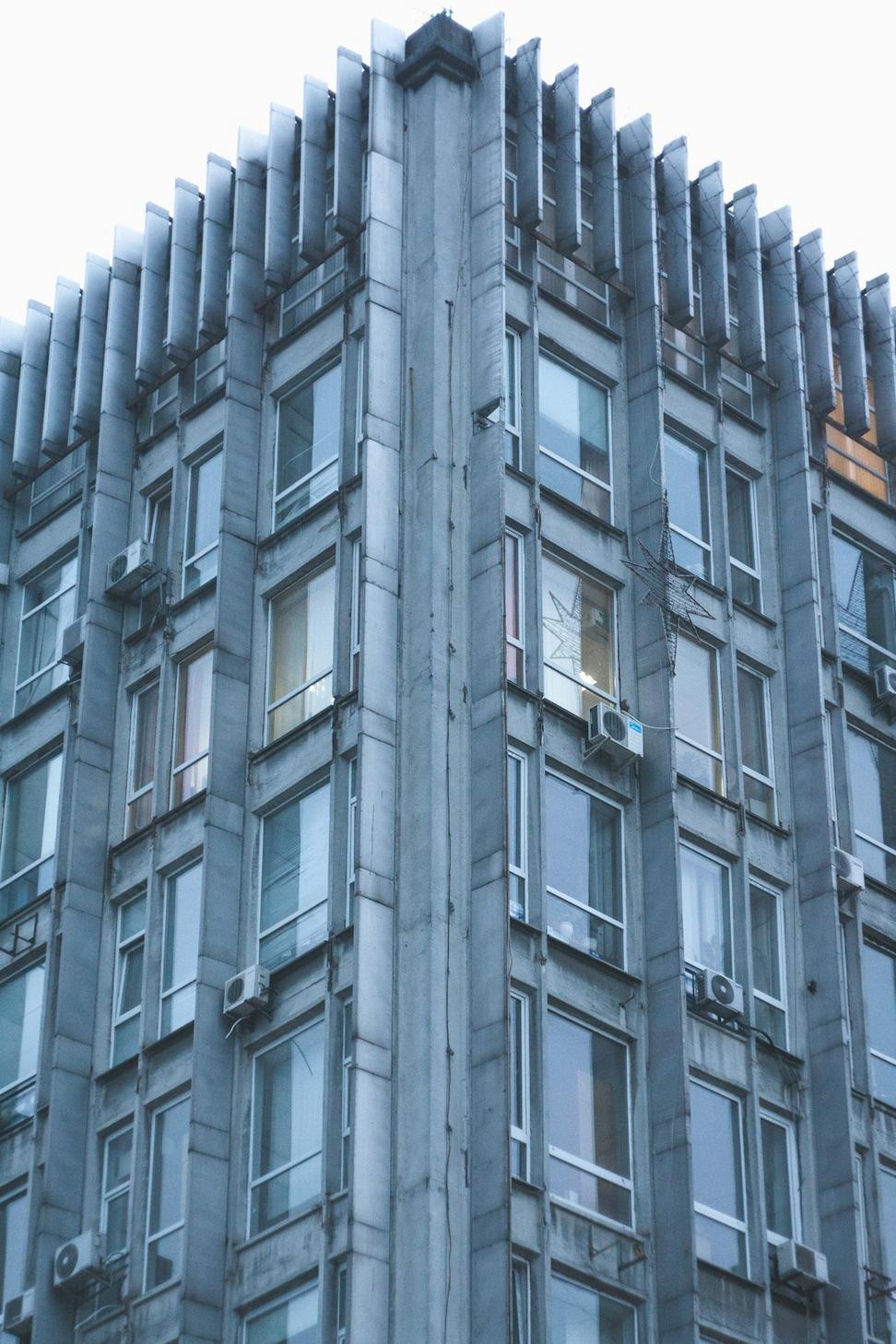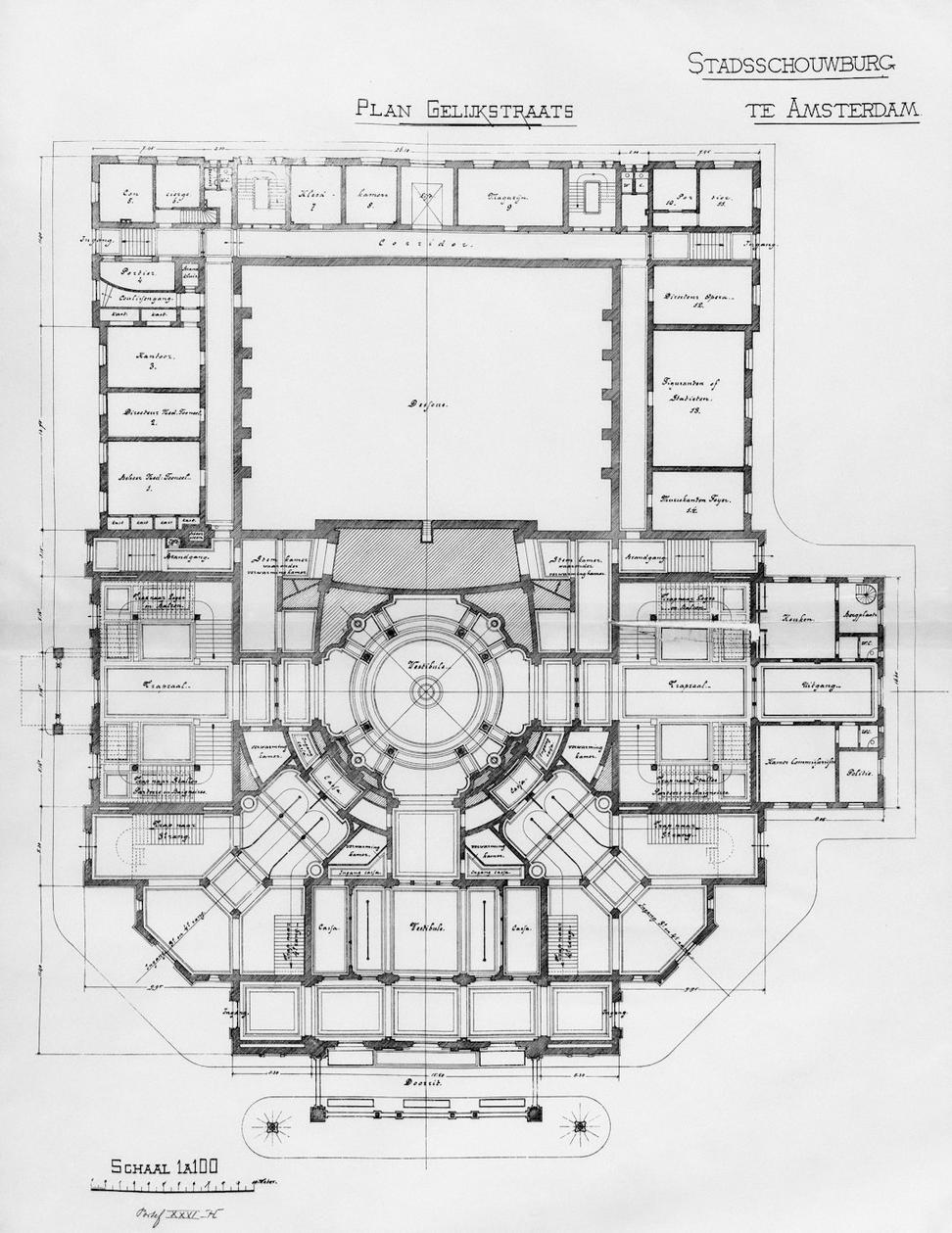
Forging Resilient
Spaces from Vision
to Reality
We've spent years figuring out how to make buildings that don't just survive fires—they're designed to stand strong while keeping our planet in mind.


